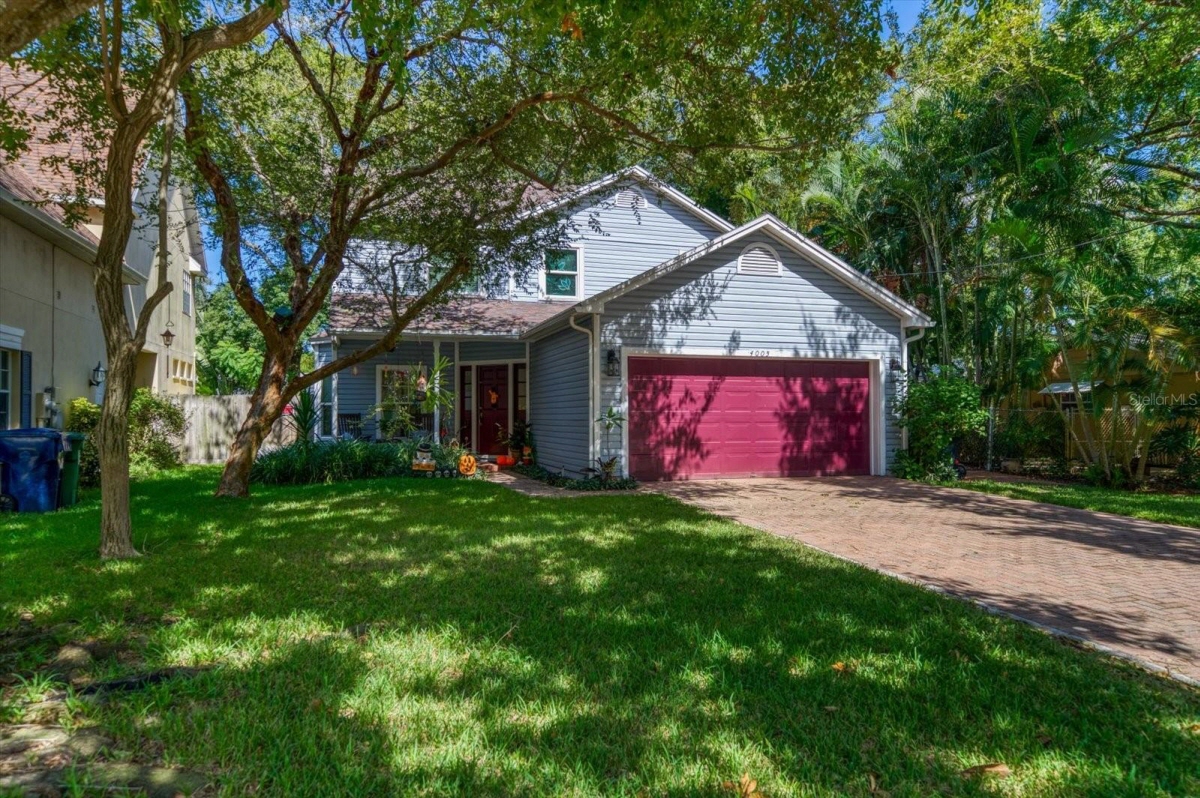
- Sold
- Single-family
- Sold
4005 W. Corona Street Tampa, FL, 33629 United States Get directions
$950,000 $445/Sq. ft.- Style2 Story
- MLS# T3479474
- Listed 2 Years 3 Months 14 Days Ago
Overview
Nestled in the heart of South Tampa, this well maintained, single-owner home offers the perfect blend of comfort and convenience. As you step inside, you are greeted by gleaming hardwood floors that flow seamlessly through the living room, dining room, and into the family room. The family room, open to the kitchen, creates a welcoming space for both entertaining and relaxation. French doors lead to the backyard, enhancing the indoor-outdoor connection and allowing for a delightful outdoor escape. Upstairs, the master en-suite awaits, featuring a private balcony for your tranquil moments. Two additional bedrooms share a well-appointed hall bathroom. The attached two-car garage not only provides secure entry to the home but also offers extra storage space for your convenience. This home is centrally located, granting easy access to the plethora of amenities that make South Tampa a sought-after destination. Plus, it is just a short drive to the beautiful beaches in Saint Petersburg.
Features
Interior Features
- A/C: Central Air Heat/Fuel: Central, Electric Utilities: Cable Available, Electricity Connected, Public, Street Lights, Water Connected Sewer: Public Sewer Water: Public Fireplace: Yes-Family Room, Wood Burning Heated Area Source: Public Records Appliances Incl: Dishwasher, Electric Water Heater, Microwave, Range, Refrigerator Flooring Covering: Carpet, Tile, Wood Interior Feat: Ceiling Fans(s), Kitchen/Family Room Combo, Master Bedroom Upstairs, Open Floorplan, Walk-In Closet(s) Room Type Level Approx Dim Flooring Bedroom Closet Type Features Kitchen First 9x17 Family Room First 12x20 Living Room First 12x12 Master Bedroom Second 14x11 Bedroom 2 Second 11x10 Bedroom 3 Second 12x11 Dining Room First 11x15
Exterior Features
- Ext Construction: Vinyl Siding, Wood Frame Roof: Shingle Property Description: Architectural Style:Traditional Ext Features: French Doors, Irrigation System, Lighting, Private Mailbox, Rain Gutters Patio And Porch Features: Front Porch, Rear Porch Foundation: Slab Garage/Parking Features: Driveway, Open Parking Road Surface Type: Paved
Other Features
- In this residence, you will find more than just a great place to call home; you will discover a vibrant and fulfilling lifestyle that comes with the territory. Don’t miss your chance to experience the best of South Tampa living in this lovingly cared-for home.
Taxes & Fees
- Condo Fees : Not Available
- Taxes: $3,788
- Tax Year: 2022
- Monthly Rent: Not Available
- 4005 W. Corona Street, Tampa, FL, 33629 United States $950,000
- 3 beds 2 Baths 1 Partial Bath 2,135 Sq. ft. 50,120
Find out what your home is worth
-
Lynne Paskert Brown
Real Estate Consultant - Palermo Real Estate Professionals 1501 S. Dale Mabry Hwy., Suite A-5, Tampa, FL 33629
- Mobile (813) 220-8319
- Email Lynne@PalermoListings.com
- Areas Served South Tampa and Little Gasparilla Island
- Specializations South Tampa and Little Gasparilla Island Real Estate Expert, Buyer's Agent , Listing Agent
