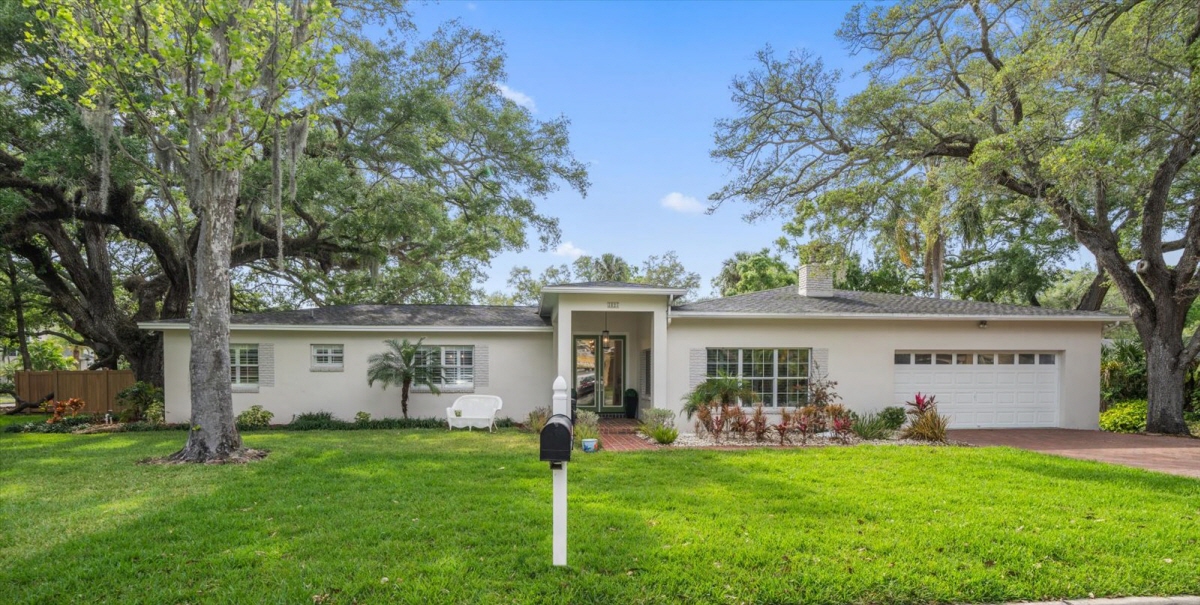
- Sold
- Single-family
- Sold
3023 S Emerson Street Tampa, FL, 33629 United States Get directions
$1,450,000 $323/Sq. ft.- MLS# T3515215
- Listed 2 Years 9 Months 18 Days Ago
Overview
Discover a hidden gem in the heart of Sunset Park: a rare, single-story home boasting 5 bedrooms, 3 bathrooms, and a sprawling 3,078 square feet of living space. Nestled on a generous corner lot, this residence resides within the coveted Mabry, Coleman, Plant school district, ensuring an exceptional educational experience for your family. Step into the foyer, where the allure of this home unfolds before you. A spacious family room welcomes you-its expansive windows offering glimpses of the shimmering pool beyond. Seamlessly connected, the kitchen and dining area beckon, creating a flow perfect for both intimate family meals and lively gatherings.Drenched in natural light, the interior boasts light honey toned hardwoods and elegant travertine floors, evoking a timeless yet modern ambiance. Designed for ultimate comfort and privacy, the split floor plan ensures that each family member enjoys their own space, while still providing ample space for collective enjoyment.
Features
Interior Features
- Fireplace: Yes-Wood Burning Heated Area Source: Owner Provided Appliances Incl: Dishwasher, Disposal, Electric Water Heater, Microwave, Range, Range Hood, Refrigerator Flooring Covering: Carpet, Tile, Travertine, Wood Interior Feat: Built in Features, Ceiling Fans(s), Eating Space In Kitchen, High Ceiling(s), Primary Bedroom Main Floor, Split Bedroom, Stone Counters, Thermostat, Walk-In Closet(s), Window Treatments Room Type Level Approx Dim Flooring Bedroom Closet Type Features Living Room First 17x22 Wood Dining Room First 12x15 Wood Kitchen First 15x14 Travertine Primary Bedroom First 16x20 Carpet Walk-in Closet Bedroom 2 First 11x11 Carpet Built-in Closet Bedroom 3 First 11x11 Carpet Built-in Closet Bedroom 4 First 11x12 Carpet Built-in Closet Bedroom 5 First 12x15 Carpet Walk-in Closet Office First 15x18 Wood
Exterior Features
- Ext Construction: Block Roof: Shingle Architectural Style:Ranch Ext Features: Lighting, Private Mailbox, Sidewalk, Sliding Doors Pool: Private Pool Features: Gunite/Concrete, In Ground, Lighting, Screen Enclosure Patio And Porch Features: Covered, Front Porch, Porch, Rear Porch, Screened
Other Features
- Venture outdoors to discover a private screened lanai enveloping a sparkling pool, offering an oasis for fun and relaxation. Whether unwinding with a good book or entertaining guests, this outdoor area (also includes a side yard with artificial turf) promises endless moments of bliss.The spacious master suite, featuring a glass shower, dual vanity, and an expansive walk-in closet also provides direct access to the pool and lanai!For added versatility, a fifth bedroom awaits, complete with an ensuite bath, walk-in closet, and private entrance—ideal for accommodating guests, in-laws, or creating a tranquil retreat. The kitchen boasts light cabinets, granite countertops, stainless steel appliances, and ample pantry storage. A built-in desk area adds convenience, while providing a picturesque backdrop of the poolside oasis.Convenience meets functionality with an interior laundry room and attached two-car garage, ensuring effortless living at every turn.With its unparalleled blend of elegan
Taxes & Fees
- Condo Fees : Not Available
- Taxes: $17,435
- Tax Year: 2023
- Monthly Rent: Not Available
- 3023 S Emerson Street, Tampa, FL, 33629 United States $1,450,000
- 5 beds 3 Baths 4,487 Sq. ft. 114,130
Find out what your home is worth
-
Lynne Paskert Brown
Real Estate Consultant - Palermo Real Estate Professionals 1501 S. Dale Mabry Hwy., Suite A-5, Tampa, FL 33629
- Mobile (813) 220-8319
- Email Lynne@PalermoListings.com
- Areas Served South Tampa and Little Gasparilla Island
- Specializations South Tampa and Little Gasparilla Island Real Estate Expert, Buyer's Agent , Listing Agent
